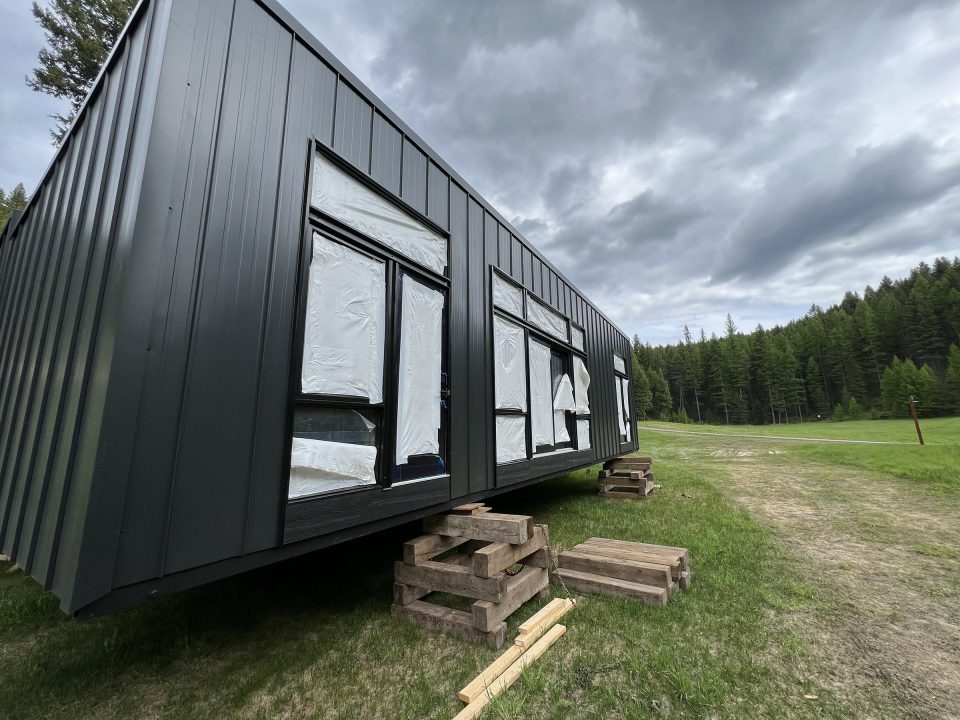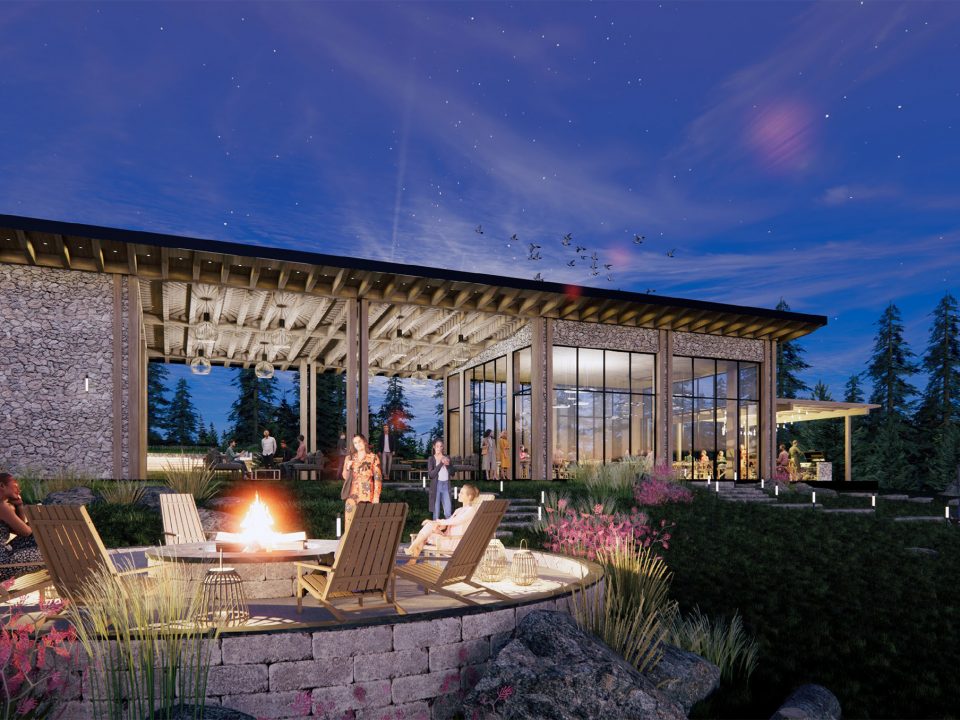FULL SCOPE OF CONSTRUCTION WORK
- Building an 8 bedroom & 8 bathroom dormitory with attached laundry room. Each room is spacious with a sitting area. 18’x 27′
- Converting an existing barn into a flex space Beis Medrash / Social Hall. 35’x55′ with a mezzanine inside.
- Repurposing a very large garage (45’x34′) into a dining room & kitchen
- Installing 4 two bedroom prefabricated cabins
An anonymous donor sent a crew of 11 skilled laborers to complete construction. He is covering their salaries while they perform the work, easily adding up to an in kind donation of $250k. They are staying to complete the job as long as we can supply them with all the necessary construction materials.
This project would be completely out of reach for us without this generous arrangement.
Barn to Bais
The Amish are famous for raising a barn in one day.
We are elevating the barn to be a beautiful Bais Midrash.
The only one in the entire state of Montana and the largest one in the Pacific Northwest

Comfortable Cabins Nestled in the Forest
Each cabin (approximately 650 square feet) has two bedrooms, a full bath, kitchenette and beautiful decks which allow participants to enjoy the beautfiul Big Sky sunsets.

Phase II Design Renderings
The renderings skillfully designed by Kay Designs enables us to take advantage of the unique character of the 40 acres of land and create a fully immersive experience.
Main Lodge
Including a dining room, kitchen and social hall.


